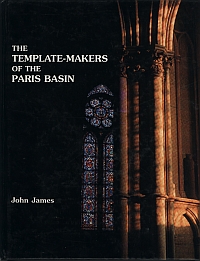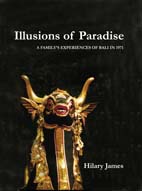 |
The Templatemakers of the Paris Basin |
|
Author: |
John James, PhD |
|
Publisheer: |
West Grinstead Publications, Leura, 1989 |
|
ISBN: |
0731645200 |
|
Format: |
Cloth bound, 280mm x 220mm |
|
Price: |
Aud$130.00 (+ P&H)
For P&H costs please contact us (see button above)
|
|
<<< FOR SPECIAL OFFER ON "THE ARK OF GOD" >>>>click here!
For $AUD 1,800 you may buy all 5 volumes directly from the author.
From the Author:
Toichological techniques for identifying the pioneers of the Gothic movement with an examination of art-historical methodology. Toichology means a 'standing wall' and is to standing structures what archaeology is to below-ground remains. This book describes medieval construction methods around 1200, and demonstrates that every church in the Paris area, without exception, was constructed in many small and interrupted campaigns with the master masons, or builder-architects, changing each time.
CHAPTERS:
Chapter 1: Introduction
Chapter 2: Junctions
Demonstrated:
to show where medieval builders preferred to place their construction joints.
Chapter 3: Construction Strategies:
to illustrate ways of wrapping one section of a church around or within another.
Chapter 4: Soft Mortar
to show that the builders had to stop work and possibly leave the site wherever mortar had to be left to harden, sometimes for months.
Chapter 5: Millimeters Matter
showing that very small observations can be as important as large ones.
Chapter 6: Statistics
to show the origin of the elements that were used to create Gothic architecture.
Chapter 7: Decision-Making
and how design for even the most important buildings were being constantly modified as work proceeded.
Chapter 8: The Dossier Method
since the template was the primary means for the master mason to communicate with his men, I use a novel technique to show how a master may be recognized across many buildings - in this case the man who created window tracery in 1215.
Chapter 9: Whence Decisions
to separate the roles of the client and builder and to discover who was responsible for introducing new ideas.
Chapter 10: Conclusions
Appendix: A Detailed History of One Small Building
to illustrate toichological techniques in the small parish church of Cerseuil.
SELECTED QUOTES:
"No medieval construction manuals exist on how to proceed with the building of a church, though some deal with equipment and template design. No guidelines were issued by the episcopate. Each parish was on its own. Clergymen with no experience had to plan for the future on he same basis as cathedral chapters. We are so accustomed to the widespread sharing of knowledge on contracts, on the avoidance of pitfalls in building and on their financing that is it hard to conceive a time when this was not so. Around 1200 many communities were starting some of the largest projects they were ever to undertake without any formalized way to share their experience or caution against mistakes.
"In these circumstances clients would have had to rely heavily on the experience and counsel of their builders, not that it was always wise, as the negligence of the Auxerre master showed when he advised his client that in spite of the growing cracks in the underpinned tower it would be safe to continue with worship. It was fortunate that this error did not eliminate the client.
"In all ways these men demand our respect - for their organizational skills, their ability to cut and place intractable materials, and for the imagination shown in solving problems that wee too would find difficult. They accepted - and indeed made a virtue of the fact - that a building was more a process than a project. Construction was like a natural growth which might take more than a generation to unfold, an accumulation of historic events in stone that, like a living organism, evolved towards a common image of the Heavenly City, while at the same time reflecting something of each man's personal vision."








